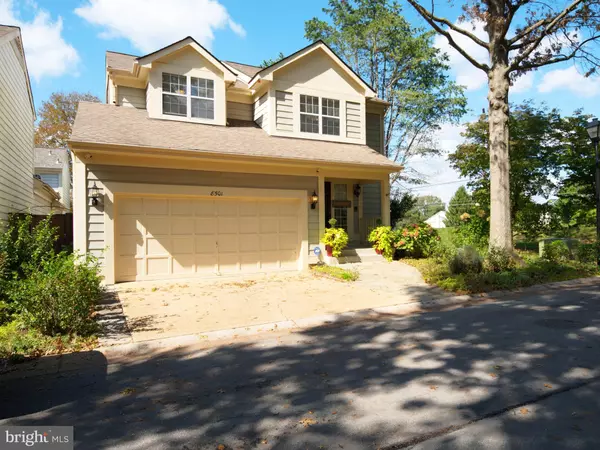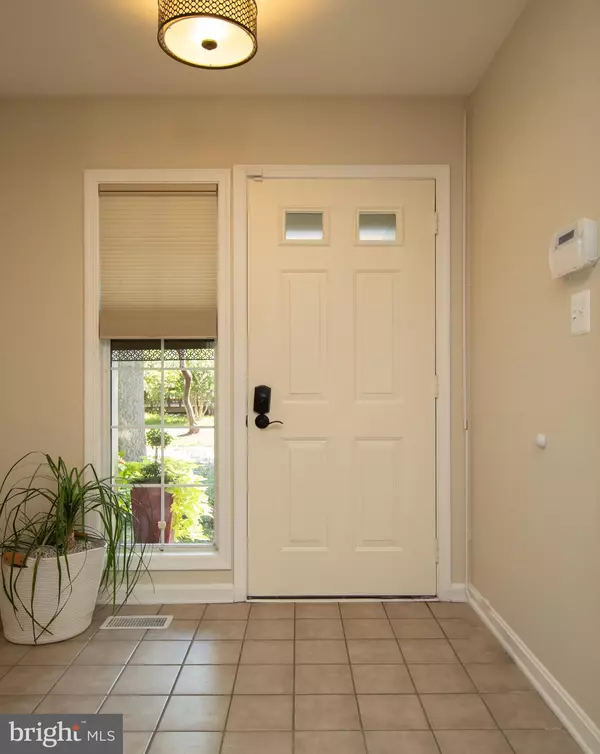For more information regarding the value of a property, please contact us for a free consultation.
8501 TINDAL SPRINGS DR Gaithersburg, MD 20886
Want to know what your home might be worth? Contact us for a FREE valuation!

Our team is ready to help you sell your home for the highest possible price ASAP
Key Details
Sold Price $460,000
Property Type Single Family Home
Sub Type Detached
Listing Status Sold
Purchase Type For Sale
Square Footage 1,861 sqft
Price per Sqft $247
Subdivision Meadowgate
MLS Listing ID MDMC727452
Sold Date 11/16/20
Style Colonial
Bedrooms 4
Full Baths 3
Half Baths 1
HOA Fees $115/qua
HOA Y/N Y
Abv Grd Liv Area 1,861
Originating Board BRIGHT
Year Built 1988
Annual Tax Amount $4,299
Tax Year 2020
Lot Size 2,623 Sqft
Acres 0.06
Property Description
COVID -19 IS REAL !! ALL CDC GUIDELINES IN PLACE . WE HAVE PROVIDED MASKS , GLOVES AND FOOT COVERS FOR YOUR PROTECTION AND OTHERS . PLEASE WEAR THEM BEFORE TOURING HOME !! PLEEAASSSEE !! ONLY 2 PEOPLE AND THEIR AGENT ARE ALLOWED INSIDE AT ONE TIME . SOCIAL DISTANCING ENCOURAGED . FABULOUS ! SPECTUACULAR ! Free Amenities, great location and accessible to commuter bus, train makes this beautiful exceptionally cared for home by owners a desirable move in condition home for the new owner, this home is simply better than a NEW Home . This 4 bedroom 3 bath and half, with fully fenced yard for privacy has all the bells and whistles for a picky buyer . New hardwood floors on main level, freshly painted , new recess lighting on main hall , new dishwasher , new carpet on upper level one including closets , stainless steel appliances, sunroom with skylights and vaulted ceiling in living room with wood burning fireplace . Owner loves nature and so has taken time to grow her garden and plants . The lower level is set for your entertainment with full finished bedroom and full bath . New carpet installed in lower level bedroom and bar for those game nights or simply chilling . SEE AGENT REMARKS FOR SHOWING INSTRUCTIONS . CALL LA WITH QUESTIONS
Location
State MD
County Montgomery
Zoning TLD
Rooms
Basement Other, Front Entrance, Full, Fully Finished, Improved, Interior Access, Shelving, Sump Pump
Interior
Interior Features Carpet, Ceiling Fan(s), Crown Moldings, Dining Area, Floor Plan - Traditional, Recessed Lighting, Tub Shower, Walk-in Closet(s), Wet/Dry Bar, Wood Floors
Hot Water Instant Hot Water, 60+ Gallon Tank, Natural Gas
Heating Forced Air
Cooling Ceiling Fan(s), Central A/C, Energy Star Cooling System, Heat Pump(s), Programmable Thermostat
Flooring Carpet, Ceramic Tile, Hardwood, Partially Carpeted
Fireplaces Number 1
Fireplaces Type Fireplace - Glass Doors, Electric, Mantel(s)
Equipment Built-In Microwave, Built-In Range, Dishwasher, Disposal, Dryer, Dryer - Electric, Extra Refrigerator/Freezer, Icemaker, Instant Hot Water, Microwave, Oven/Range - Electric, Refrigerator, Stainless Steel Appliances, Stove, Washer, Water Heater
Fireplace Y
Appliance Built-In Microwave, Built-In Range, Dishwasher, Disposal, Dryer, Dryer - Electric, Extra Refrigerator/Freezer, Icemaker, Instant Hot Water, Microwave, Oven/Range - Electric, Refrigerator, Stainless Steel Appliances, Stove, Washer, Water Heater
Heat Source Natural Gas
Laundry Lower Floor, Has Laundry, Dryer In Unit, Basement, Washer In Unit
Exterior
Parking Features Garage Door Opener, Garage - Front Entry, Oversized, Inside Access
Garage Spaces 4.0
Fence Fully, Wood
Utilities Available Electric Available, Cable TV Available, Cable TV, Natural Gas Available, Phone Connected, Water Available, Sewer Available
Amenities Available Baseball Field, Basketball Courts, Bike Trail, Club House, Golf Course, Jog/Walk Path, Lake, Meeting Room, Non-Lake Recreational Area, Party Room, Swimming Pool, Tennis Courts, Tot Lots/Playground, Water/Lake Privileges
Water Access N
Roof Type Shingle
Accessibility 32\"+ wide Doors, 36\"+ wide Halls, >84\" Garage Door, Doors - Swing In, Level Entry - Main, Low Pile Carpeting, Vehicle Transfer Area
Attached Garage 2
Total Parking Spaces 4
Garage Y
Building
Story 3
Sewer Public Sewer
Water Public
Architectural Style Colonial
Level or Stories 3
Additional Building Above Grade, Below Grade
Structure Type Cathedral Ceilings,2 Story Ceilings
New Construction N
Schools
Elementary Schools Call School Board
Middle Schools Call School Board
High Schools Call School Board
School District Montgomery County Public Schools
Others
Pets Allowed Y
HOA Fee Include Common Area Maintenance,Health Club,Management,Pool(s),Recreation Facility,Road Maintenance,Snow Removal
Senior Community No
Tax ID 160102635303
Ownership Fee Simple
SqFt Source Assessor
Security Features Carbon Monoxide Detector(s),Electric Alarm,Main Entrance Lock,Security System,Smoke Detector
Acceptable Financing Cash, Conventional, FHA, Assumption, FNMA, FMHA
Listing Terms Cash, Conventional, FHA, Assumption, FNMA, FMHA
Financing Cash,Conventional,FHA,Assumption,FNMA,FMHA
Special Listing Condition Standard
Pets Allowed No Pet Restrictions
Read Less

Bought with Alexander Danso • Lexidan Realty and Management Services



